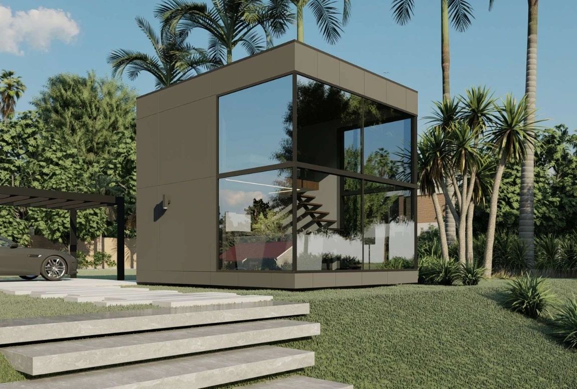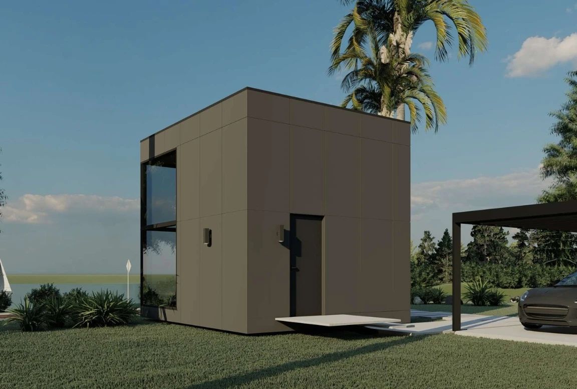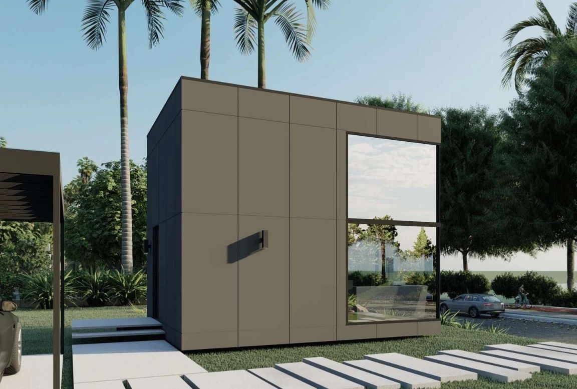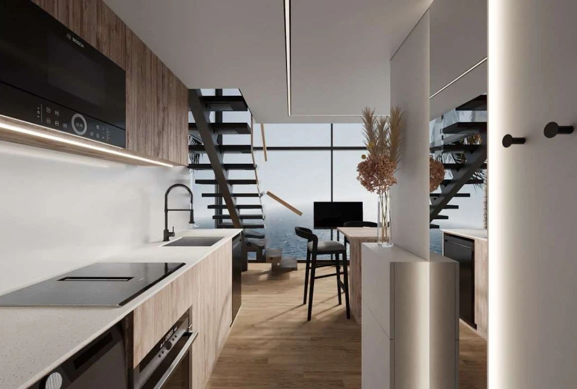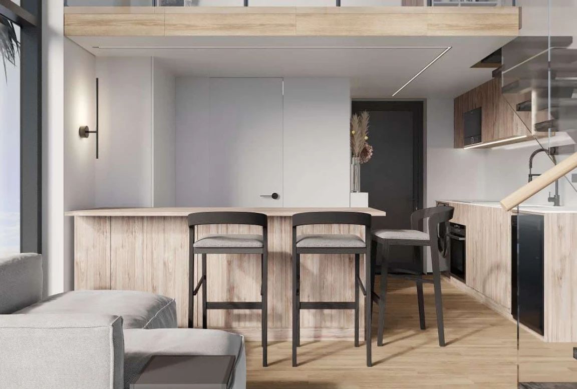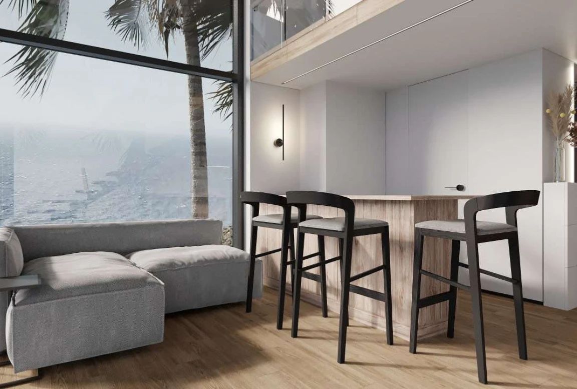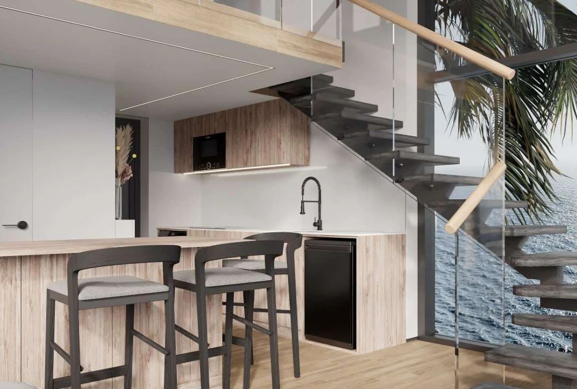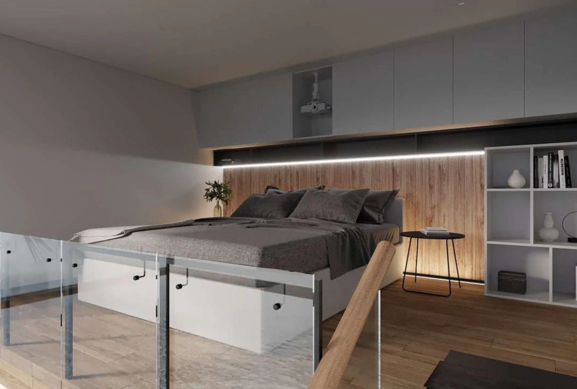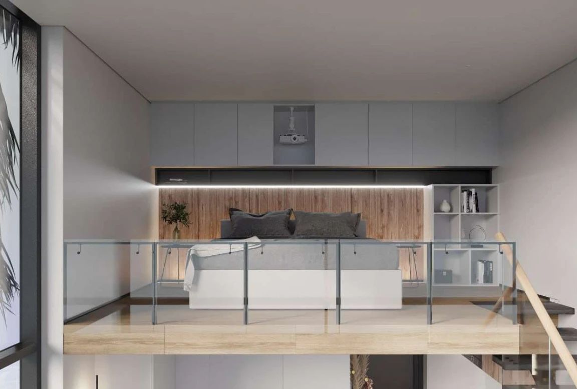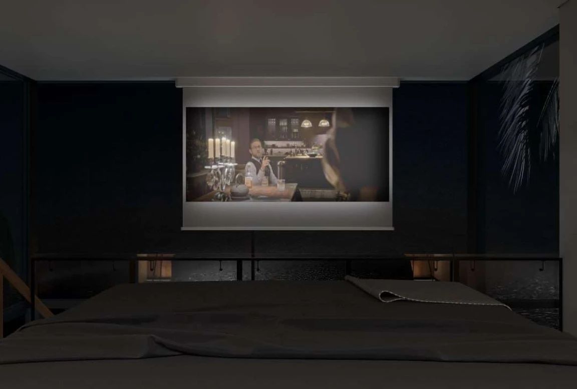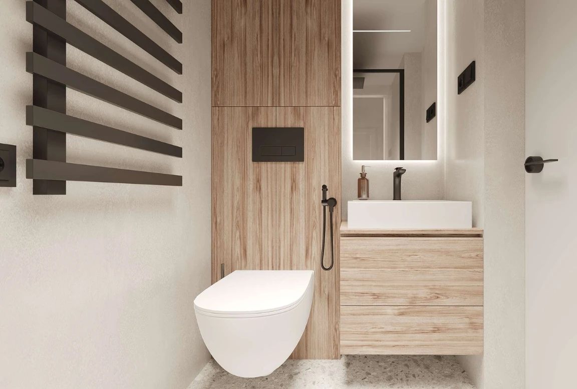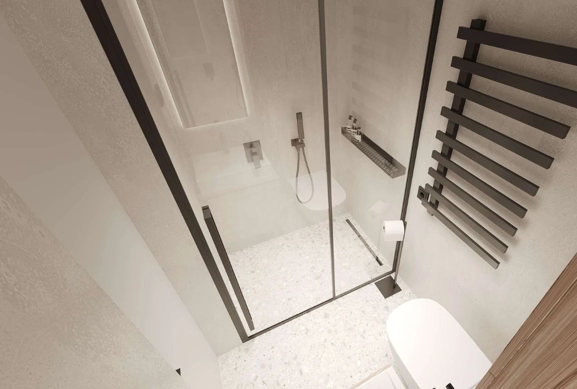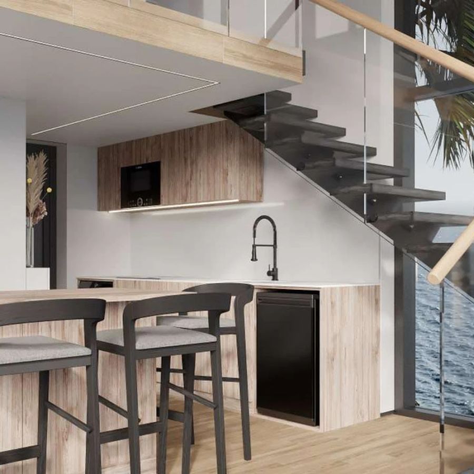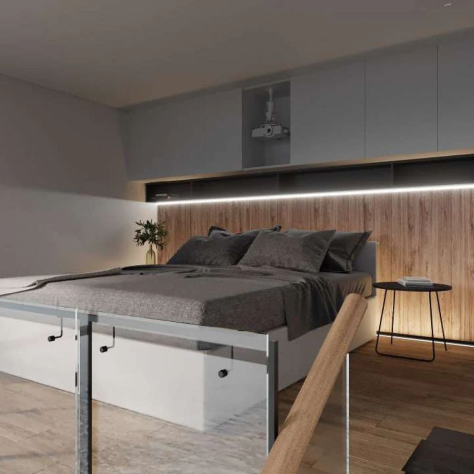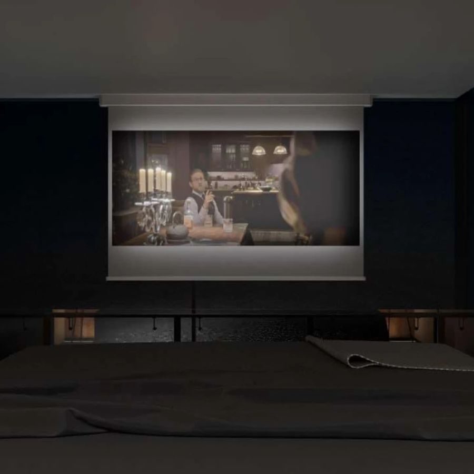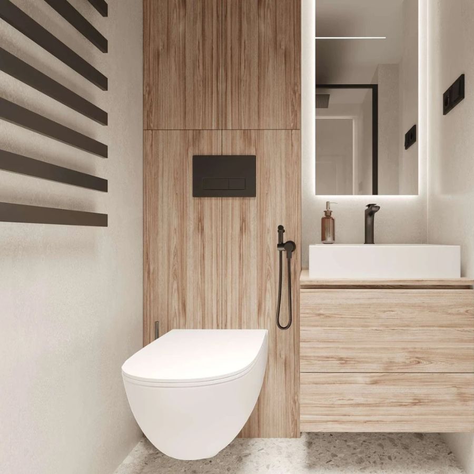- 3
Months delivery
- 1
Bedroom
- 50 m²
Square meters
- 1
Bathroom
 From 82,500
From 82,500Ex. Vat
Cleverly Compact, Limitlessly Livable
- Smart spaces designed for comfort, style, and unforgettable moments.
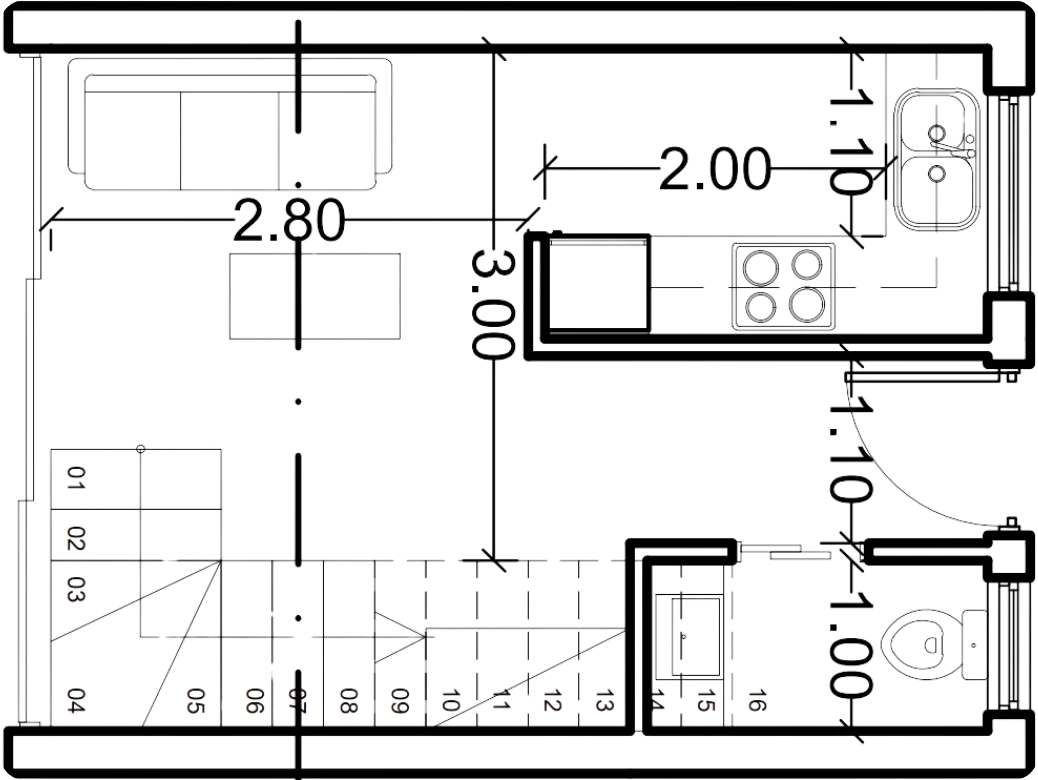
Ground Floor
- Kitchen Area: 2.00 m²
- Living/Dining Area: 8.40 m²
- Guest Toilet: 1.48 m²
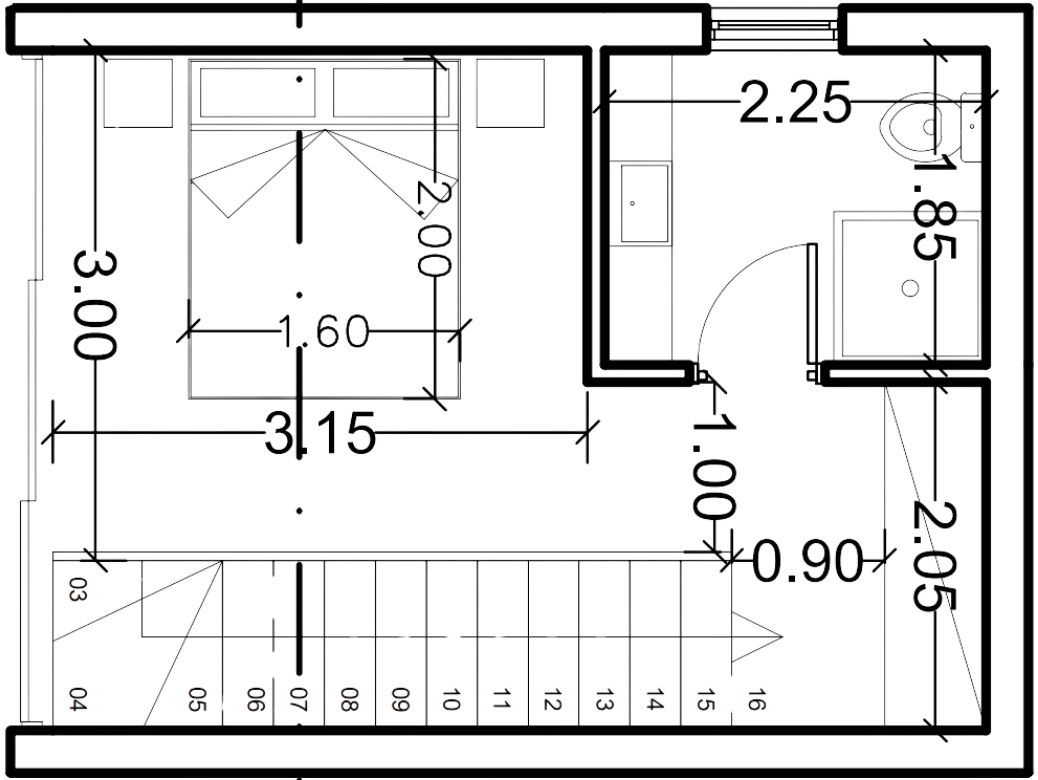
1st Floor
- Master Bedroom: 9.45 m²
- Shared Bathroom: 2.25 m²
The Exterior
The Ground Floor
The 1st Floor
Independent power, connected living
1
Total Home Autonomy
Enjoy complete energy and waste independence for your home with our autonomous systems. These robust, elegant designs offer online energy monitoring, battery expansion, and efficient, odor-free waste management, all with minimal maintenance.
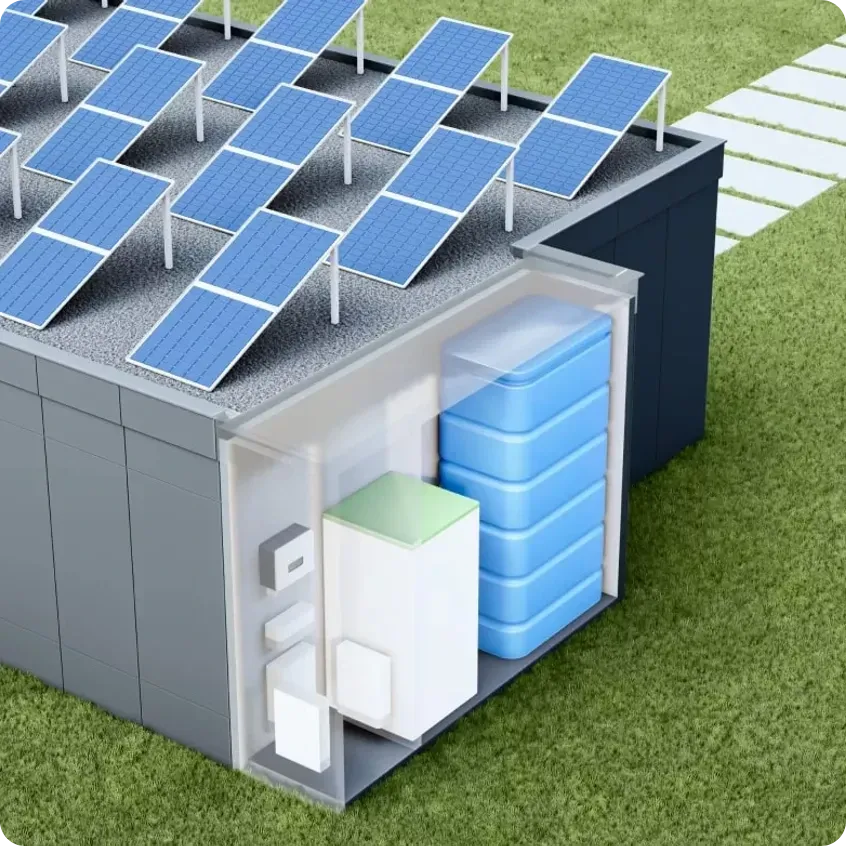
Article MD50
MD 50m²
Get in touch
A Mododomus agent will reach out within the next business day.
Copyright © 2026 Mododomus. All rights
reserved.
