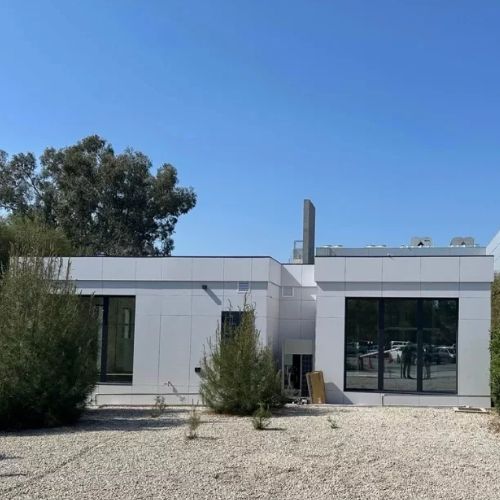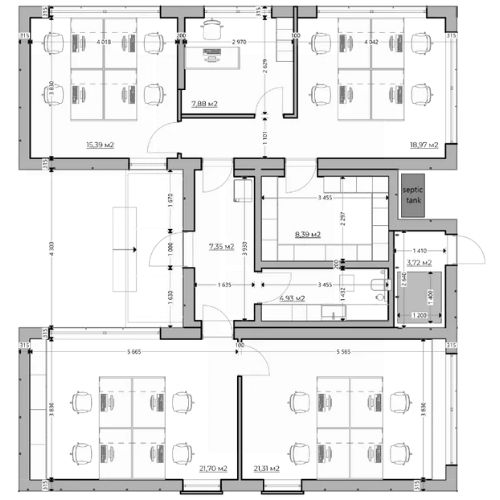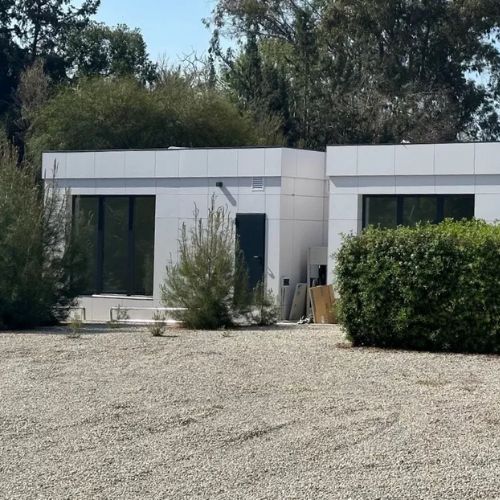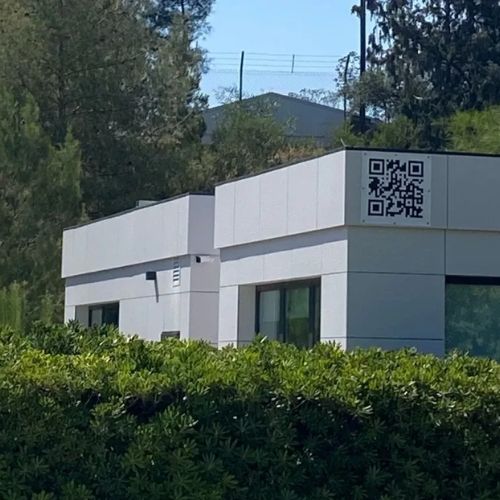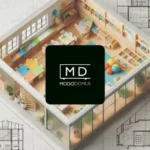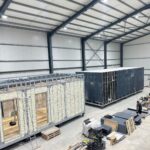We are thrilled to announce the successful completion of the Healthcare Facility Offices by Mododomus, a state-of-the-art workspace designed to meet the needs of healthcare professionals. Completed on August 15th, 2024, this project demonstrates our commitment to delivering not only aesthetically pleasing spaces but also highly functional and technically advanced structures.
Efficient Layout and Flexible Design
The Healthcare Facility Offices have a total built-up area of 136.91 m². The custom layout consists of multiple offices, a storeroom, toilet, and hallway, ensuring optimal space allocation for various administrative functions. The offices range in size from 7.35 m² to 21.70 m², providing flexibility for both individual and collaborative work environments. The building boasts a robust modular design with reinforced walls and energy-efficient materials, offering a combination of durability and environmental sustainability.
The structure’s height levels range from a ground level of ±0.000 to a roof height of +3.551 meters, providing ample vertical space while maintaining a streamlined exterior. Additionally, the facility is equipped with a water tank and septic system, making the offices part self-sustaining and ideal for facilities requiring independent infrastructure.
Crafting Spaces that Enhance Lives
At Mododomus, we pride ourselves on creating not just buildings, but spaces that truly enhance the daily experiences of their occupants. The Healthcare Facility Offices are a shining example of this philosophy in action, delivering a space that supports healthcare professionals with an environment designed for focus, collaboration, and comfort.
We invite you to explore our work further and see how Mododomus is setting new standards in modular Factory-Built designs!
Project Gallery
